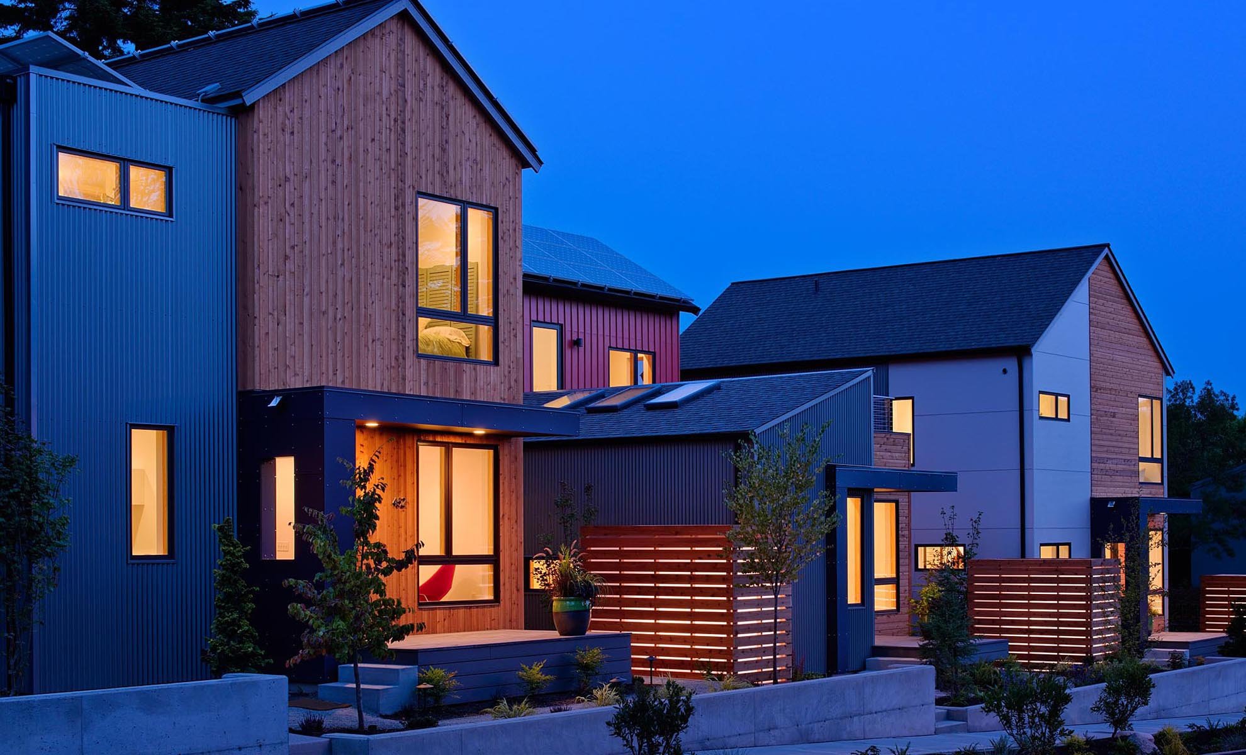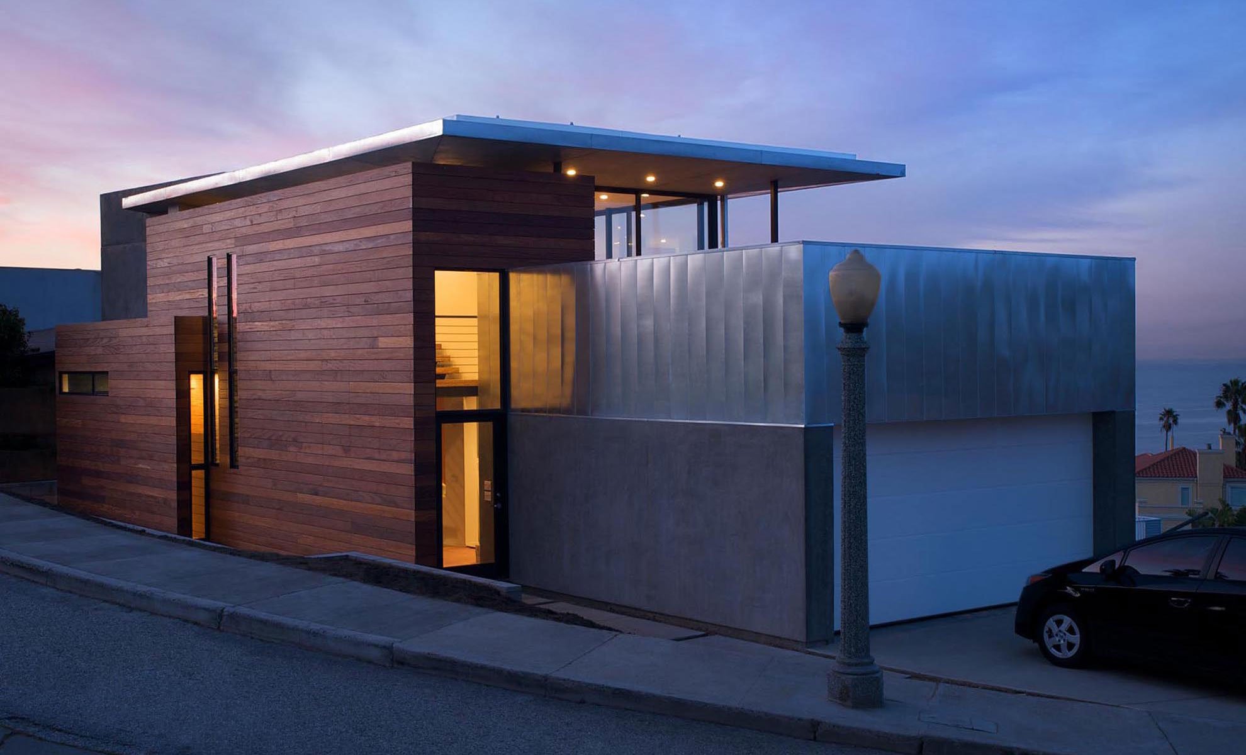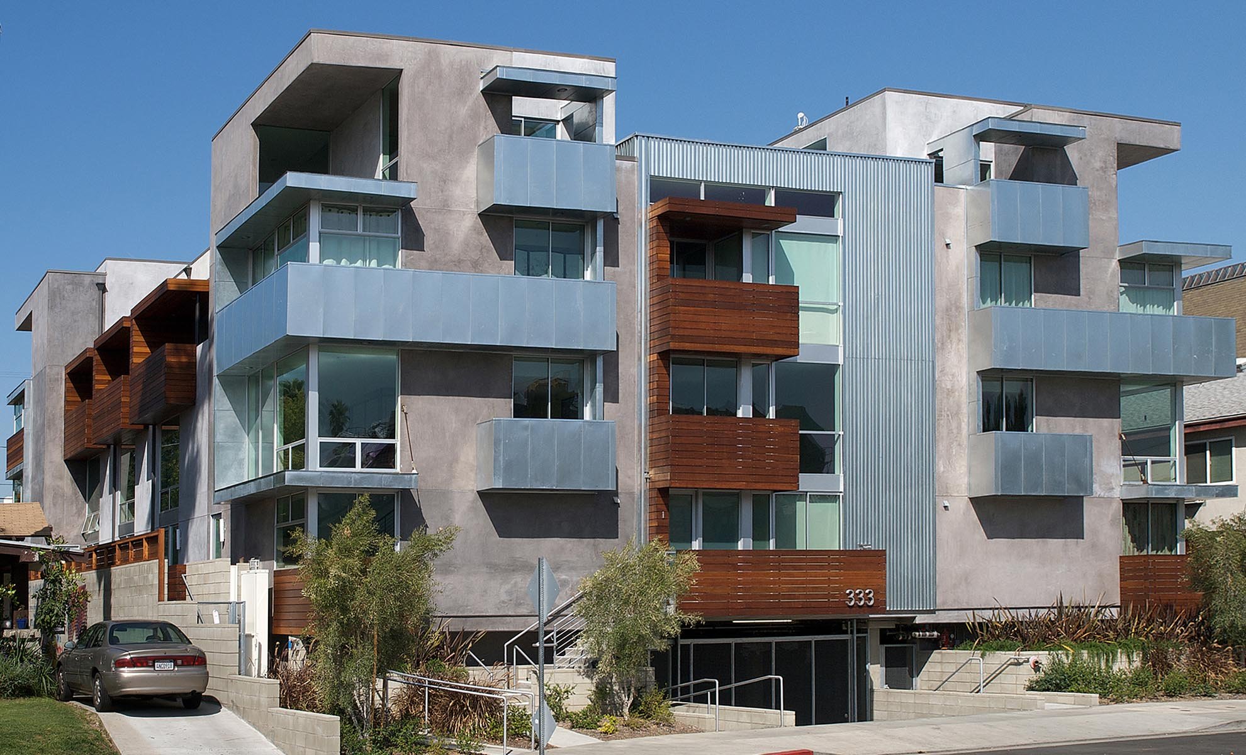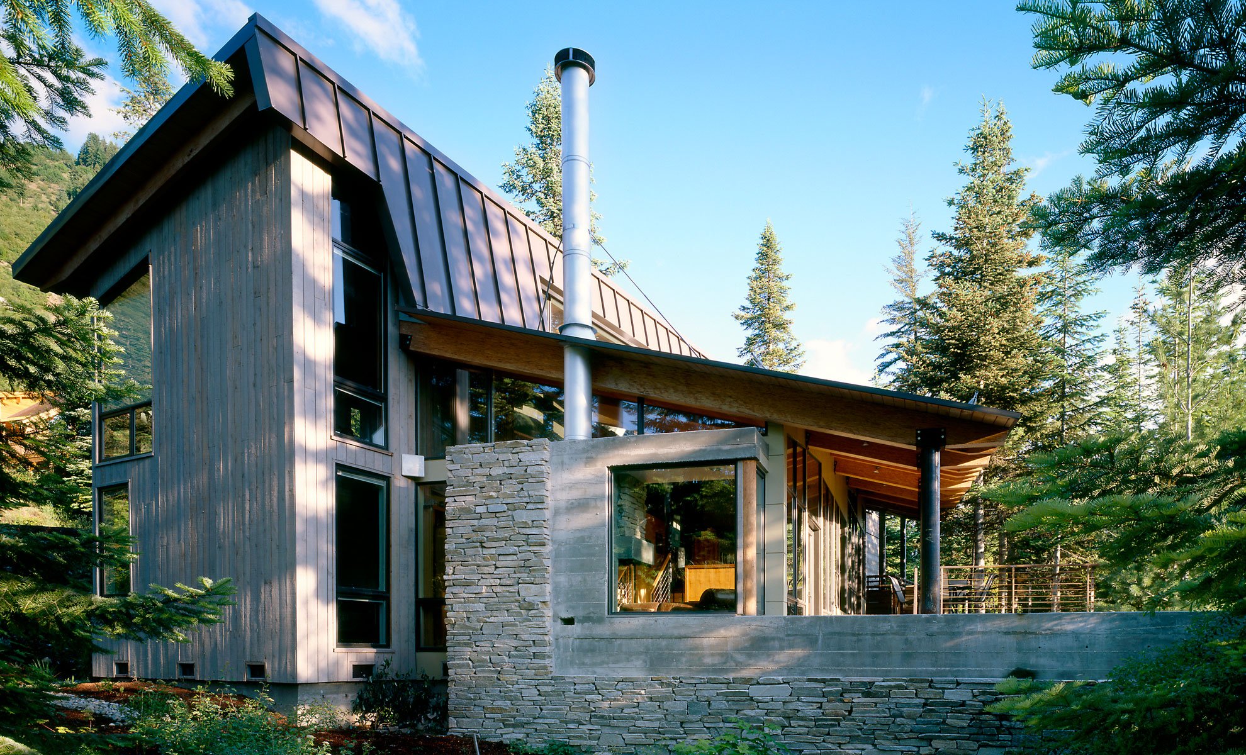davis studio Architecture + Design
sustainable + modern architecture
Davis Studio Architecture + Design infuses a human and personal approach to modern architecture balanced with a focus on the environment and sustainability. Davis Studio A+D has a long history of building green and our projects have been built to One Planet, Built Green 5 Star and LEED Platinum certification. For example, Grow Community is the second project built to One Planet criteria in the U.S. and it also boasts the largest solar neighborhood in Washington State.
Led by architect Jonathan Davis, with over 25 years of experience, we provide architecture and interior design for residential, retail, commercial, institutional, and public buildings as well as urban planning. Working closely with our clients we create homes and buildings that elevate the spirit, provide efficient functional spaces and reduce their footprint on the planet.
Davis Studio Architecture + Design are also the creators of pieceHomes® modular homes. These residences – both single and multi-family – provide another cost effective option for building green. Please visit our pieceHomes website to learn more.
Thanks to our LA photographer Anthony Rich and Bainbridge Island photographer David Cohen for the wonderful images throughout our site.
bainbridge island, washington
the Walk
The Walk is a community of townhomes and flats completed in 2019. Beyond designing individual homes, Davis Studio A+D develops site plans for larger developments that integrate families and individuals into vibrant communities.
pieceHomes®
Is modular, factory-built architecture right for your project? Davis Studio A+D knows how to bring modular projects to reality and determines if that is the right building method for your project.
“The Modern Living Showhouse [by Davis Studio A+D] is a fantastic, innovative example of a highly-functional, beautiful, and affordable execution of residential design using reclaimed and sustainable materials. This is what happens when creativity and good design work together for the greater good of the environment.”
Michela O’Connor Abrams CEO, Dwell Magazine, 2002-2017



















